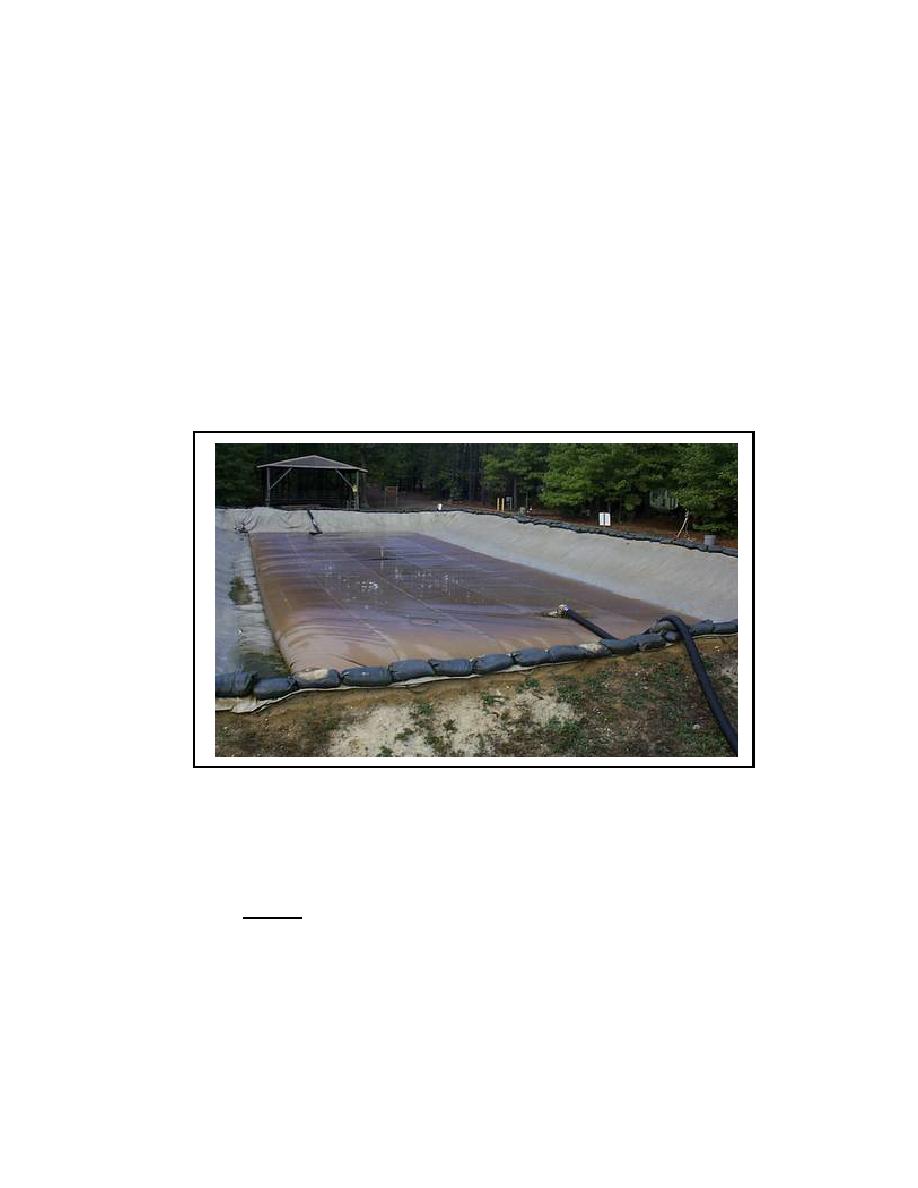
INTRODUCTION
Fire walls are designed to contain 100 percent of the volume of a storage tank plus one foot of freeboard.
These walls are intended to contain fuel spilled when tanks leak, overflow, or burst and to help prevent the
spread of fuel or fire to neighboring tanks and other installations. This block of instruction is designed to
further your training so that you can better supervise your personnel in terminal operations.
PART A - FIRE WALLS
Fire walls should contain 100 percent of the capacity of the storage tank plus one foot freeboard, and in the
case of earth fire walls (refer to Figure 3-1), they should be at least 18 inches wide at the top. The exact
height of the fire wall will depend on the amount of "real estate" or space available in the area in which you
are operating. In theaters of operation, it is not uncommon to have "splinter walls" of brick or concrete, 8 or
10 feet high around the tank. These serve as fire walls and protection against such things as low trajectory
fire, and blast. A sump will be provided at the lowest point inside the fire wall, and the rest of the area will be
graded or drained to the sump. The sump will connect to the outside of the firewall by a drain line with an
elbow (swing point) leg on the outside to drain water from the sump. The drain is closed by elevating the
swing joint.
Figure 3-1. Berm.
PART B - FORMULAS
The formula for determining the inside diameter of the fire wall is:
D = 2.68 x
C___
H1
C = Tank capacity (Known/barrels)
H = Height of fire wall (Known/feet)
D = Diameter of fire wall (Unknown/feet)
3-2
QM 5096



 Previous Page
Previous Page
